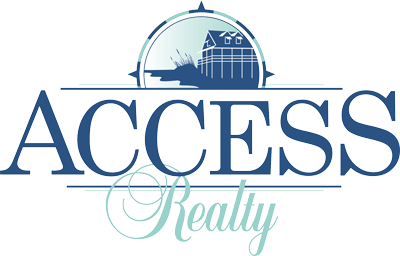Location
Agent Comments
Bill Clark Homes is excited to offer The Holly Home Plan in Songbird. The Holly in the Farmhouse Elevation is 1671 sq. ft. with 3 bedrooms, 2.5 baths and a sunroom. Structural options and upgrades include a sunroom off of the dining room with glass pocket doors, prestige kitchen featuring wall oven and separate cooktop with hood, stained floating mantle over fireplace with floor to ceiling shiplap, white wood shelving in owners closet and pantry, craftsman trim package throughout, base cabinets on each side of fireplace, bench with hooks in mudroom, coffered ceiling in great roomKitchen structural and upgrade details: prestige kitchen with 42'' upper cabinets and gas cooktop, trash can pullout, full depth cabinet with end panel over refrigerator.
Amenities
- Cooktop - Gas
- Vent Hood
- Wall Oven
- Refrigerator
- Microwave - Built-In
- Disposal
- Dishwasher
Interior Features
- Cool System: Central
- Heat System: Heat Pump
- Floors: Carpet, Tile, LVT/LVP
- Fireplaces: 1
- Interior: 1st Floor Master, Smoke Detectors, Walk-In Closet, Walk-in Shower, Pantry, Mud Room, Kitchen Island, Gas Logs, Ceiling Fan(s), Ceiling - Trey, 9Ft+ Ceilings
Exterior Features
- Parking: Concrete, Off Street
- Roof: Architectural Shingle
- Exterior: Fiber Cement
Additional Features
- County: Pender
- Property Type: Single Family Residence
- Water/Sewer: Municipal Sewer, Municipal Water
- Stories: 1.0
- Year Built: 2025



