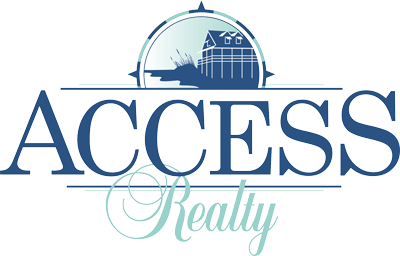Location
Agent Comments
Impeccably maintained and renovated home that backs up to BHA property, with a peek-a-boo view of the golf course. This spacious house has a large, renovated kitchen with a prep island and newer appliances, and an open floor plan that ties in the kitchen, dining area and living room with a gas fireplace, with a 1/2 bath in the foyer, with hardwood floors throughout. The master suite, with a spacious bathroom and two walk-in custom-shelved closets, is also on the first floor. The carpeted upstairs features two guest bedrooms, two baths, and a sitting/TV area. The very private 11' wide screened-in back porch runs the full length of the home and serves as a serene three-season living area, looking out to the fenced-in backyard, complete with a swing and pergola. The house has a long list of improvements that its full-time owners completed over the past 6 years, to include a new roof (2023), inside (2020) and outside (2022) paint, quartz countertops, downstairs AC, toilets, and hot water heater. A complete renovation list available, detailing more than $200,000 in improvements made by the current owners. It is one of the few island homes with a handicap accessible ramp, which leads to the back porch. The house comes partially furnished, with 2016 Club Car Precedent convertible and a fully refurbished, enclosed 1998 Edmonds Cab Club Car 4-seater cart. An equity BHI Club Lifestyle membership is available for separate purchase.
Interior Features
- Cool System: Central, Heat Pump
- Heat System: Heat Pump
- Floors: Wood
- Fireplaces: 1
- Interior: 1st Floor Master, Ceiling Fan(s), Foyer, Gas Logs, Kitchen Island, Pantry, Smoke Detectors, Walk-in Shower, Walk-In Closet
Exterior Features
- Parking: Garage Faces Front
- Roof: Shingle
- Exterior: Fiber Cement
Additional Features
- County: Brunswick
- Property Type: Single Family Residence
- Water/Sewer: Municipal Sewer, Municipal Water
- Stories: 2.0
- Year Built: 1998



